January 4th, 2012
We love the fresh spirit of the year, sparking us to reflect on what we truly want to create and inspiring us to soften the boundaries of what is possible. The K2 team is excited about this new beginning and we all expect this year to be the best. One wish for 2012 that we feel is more of a necessity is, as Virginia Woolf so eloquently put it, a room of one’s own. Whether it be a place to write, sing, sleep or simply be—we are fully behind this soul-restoring concept. Rooms of one’s own may come in many different shapes, locations and sizes but here at K2 we’re digging T Magazine’s recent compilation of “Man Caves”. From the article, pictured below, is an amazing shed designed by Jack Stewart, a retired carpenter. It is a blessing that men have carved out their own getaway spaces, free to decorate (or not), and use as they please. We think this is the year for EVERYONE to create his or her own cave—a place where you and you alone can let your hair down and your flag fly. Send us pics of your spaces and we’ll post our faves! (Image courtesy of The New York Times)
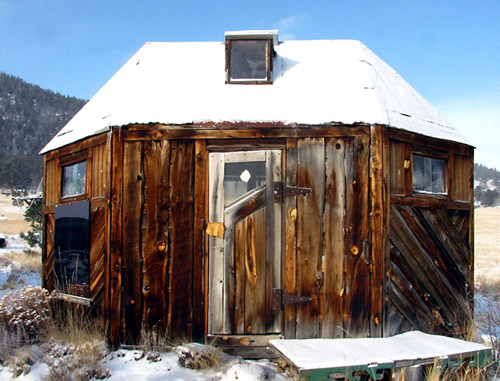
Design & Architecture, Uncategorized | Comments Off
December 6th, 2011
The Los Angeles County Museum of Art (LACMA) is gaining much acclaim for their newest exhibition— “California Design, 1930-1965: Living In A Modern Way.” The show focuses on more than 350 objects, including furniture, fashion, film, graphic and industrial design, ceramics, jewelry, architectural drawings and photography of the period. The must-see exhibit highlights California’s rich design history and hits a high note with a full-scale re-creation of the Eames’ Case Study House #8, which was the couple’s own home in Pacific Palisades. The Eames Foundation lent hundreds of objects for the exhibition which offersn an extremely rare glimpse into the life of such profound tastemakers. The show runs through March 25th, 2012 and is said to be “the first major museum survey of California design” by the New York Times. All that being said, run don’t walk to see this truly inspirational exhibit.
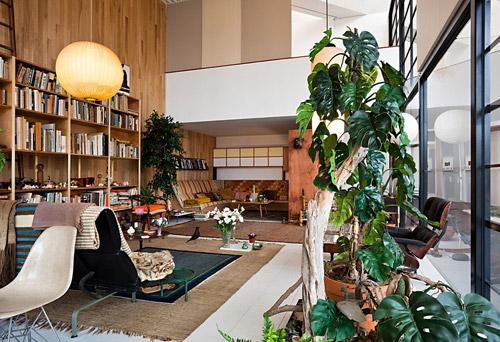
Image courtesy of New York Times
By Rosie D’Argenzio, Design, Design & Architecture, Interior Design | Comments Off
November 28th, 2011
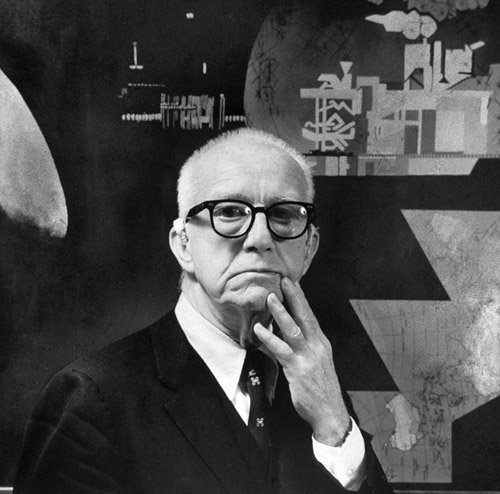
From March 31 through July 29, 2012, the San Francisco Museum of Modern Art (SFMOMA) will present The Utopian Impulse: Buckminster Fuller and the Bay Area, the first exhibition to consider Fuller’s local design legacy. The presentation will feature some 65 works, including prints, drawings, photographs, documentary video, books and models representing some of Fuller’s most iconic projects alongside those by Bay Area designers inspired by his body of work.
The Utopian Impulse opens by introducing Fuller, primarily with prints from Inventions: Twelve Around One portfolio (1981), as well as several key works on loan from the R. Buckminster Fuller Archive at Stanford University. Pairing the Fuller’s own drawings of projects dating from the late 1920s through the mid-1970s with iconic imagery of built work, the exhibition commemorates his most well-known ideas, such as the 4D House (1928), a hexagonal autonomous dwelling meant to be optimally resource efficient and mass producible from factory-made kits that could be easily shipped anywhere and quickly assembled on site.
The exhibition also presents several of Fuller’s big-picture ideas, including his World Game (1969–71) project, a data-visualization system intended to facilitate global approaches in solving the world’s problems—or, in Fuller’s own words, to “make the world work, for 100 percent of humanity, in the shortest possible time, through spontaneous cooperation, without ecological offense or the disadvantage of anyone.”
Here at K2 we have been hugely inspired by Fuller’s thinking and can’t wait to see an amazing exhibition that celebrates his Bay Area endeavors.
Thanks to the SFMOMA for the heads up on this amazing show.
By Rosie D’Argenzio, Design & Architecture | Comments Off
August 12th, 2010
Seattle Design Center Presents
Daily Practice…
design from the inside out
Thursday, August 19th, 2010 · 10:30 am to noon
Seattle Design Center
5701 Sixth Avenue South · Third floor
Free admission
Designer registration: www.seattledesigncenter.com
Public registration: please call 206.762.1200
The principles of good design parallel the principles of natural well-being. A daily wellness practice, such as visualization, drawing, travel, walking, yoga, dance, swimming, meditation or observing nature encourages a connection to creativity at the core of successful design. Please join us
for an inside view with four of today’s top designers and teachers who have discovered how a personal daily practice releases imagination, intuition and the senses. The panelists will discuss how their “inner” work increases an awareness of important principles such as balance, spaciousness, transparency and light. From designing hotels that are pure fantasy to landscaping that elevates the soul, this spirited group reveals how the principles of inner health are similar to the qualities of great, timeless design.
We will explore why some people thrive and keep their passion alive, especially in uncertain times. Join with Roger Thomas, hospitality guru and Executive V.P. of Design for Wynn Design and Development; Sondra Alexander, designer and principal of Yangki wallcoverings; Davis Dalbok, world class landscape designer and owner of San Francisco’s Living Green; and Alexander Technique master teacher Michael Frederick as they take us on a journey into how their design process achieves a creative state of focus and well-being. Moderated and produced by Kathryn Kimball, principal of K2 Design Communication.
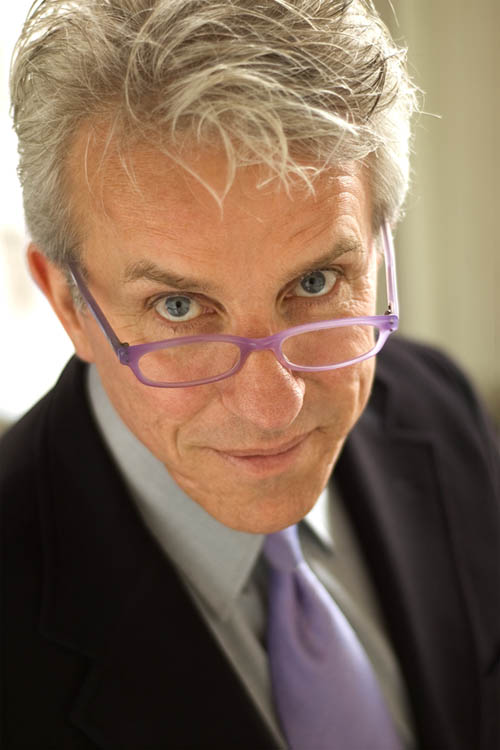
Roger Thomas
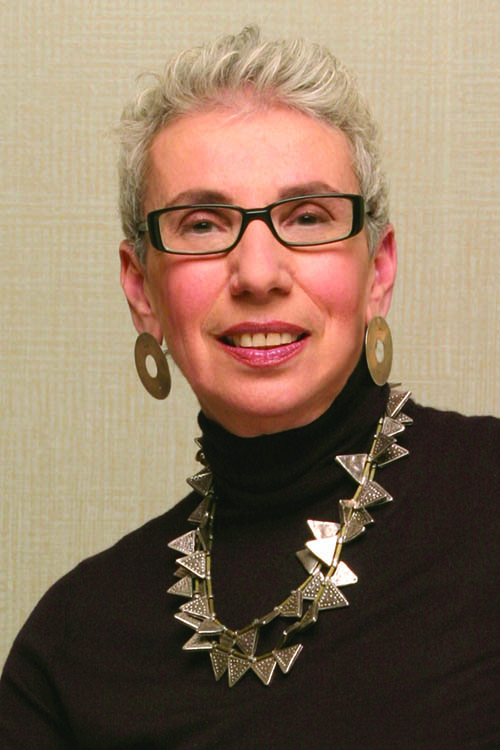
Sondra Alexander

Davis Dalbok
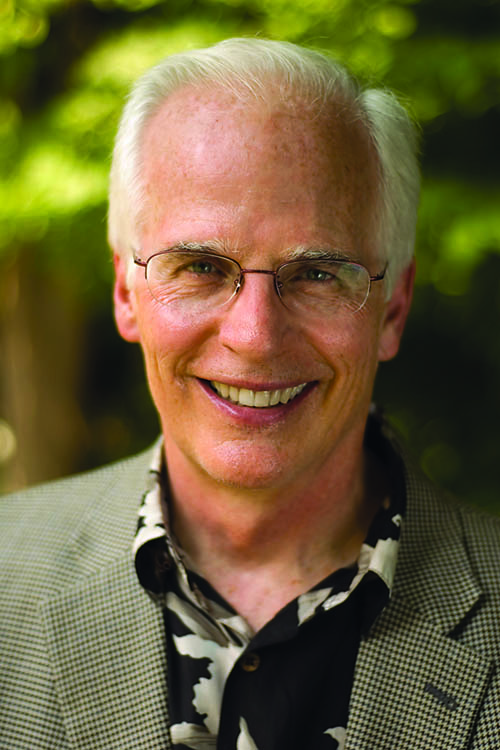
Michael Frederick
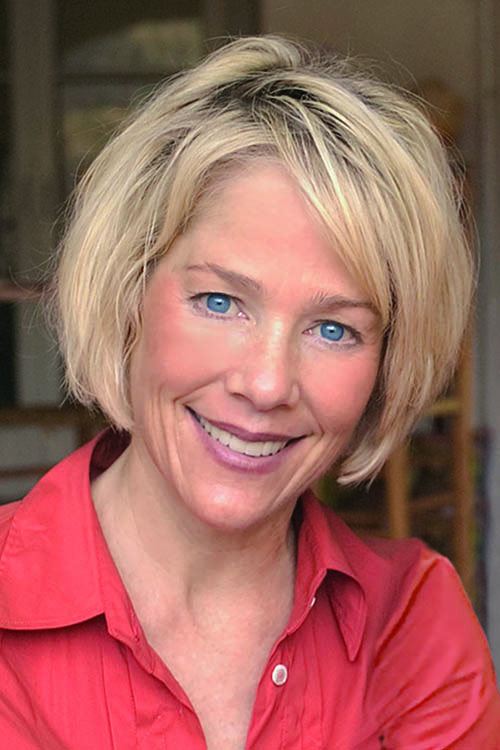
Kathryn Kimball
February 22nd, 2010
Southern California design duo Michael and Alexandra Misczynski, under the moniker of Atelier AM, have been heating up in the industry for quite a while. With a bio in Vogue, a cover story in Town & Country and a brand new cover story in Veranda, their clean, classic and unfettered design style is surely something to admire. Seen here are a few images from the beautiful shoot from Veranda. The Southern California Mediterranean style home has a neutral palette that mixes modern geometric elements with rustic antiques from famed Belgian antique dealer Axel Vervoordt. View the rest of the project at www.veranda.com.
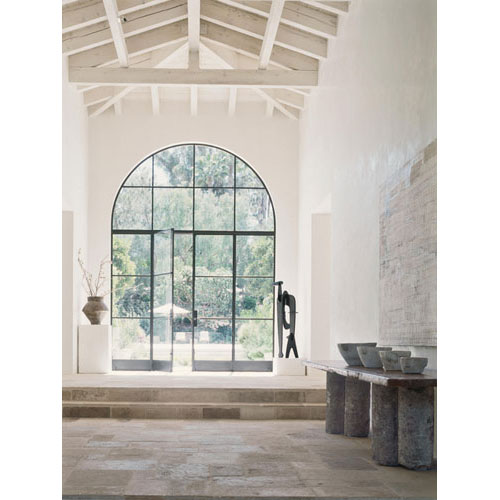
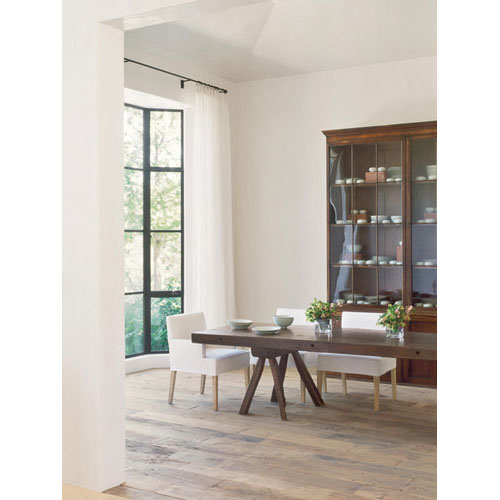
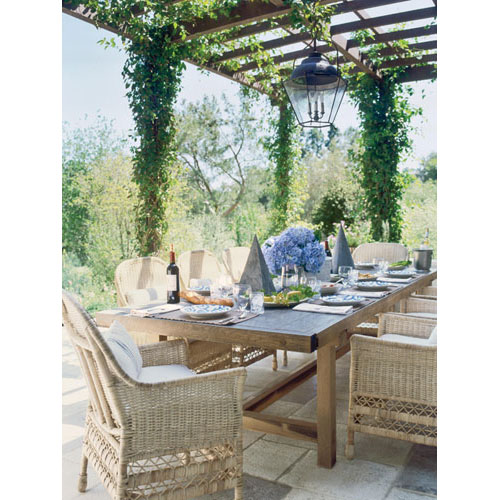
By Rosie D’Argenzio, Design, Design & Architecture, Interior Design | Comments Off
January 6th, 2010
Iconic and legendary interior designer, John Saladino has recently re-imagined a townhouse in the heart of Soho, tugging on the heartstrings of both modern and traditional fans alike. Our fav’s Town & Country, House Beautiful and Veranda Magazine participated in a Hearst sponsored event called Designer Visions: Cinema Style. Mr. Saladino along with Thom Filicia for House Beautiful and Richard Mishaan for Town & Country all picked a movie that would become the inspiration for the show houses. John Saladino chose Girl With a Pearl Earring, drawing upon Vermeer’s intensely romantic use of light, scale, color and texture. The result is an amazing portrayal of a modern pied-a-terre with an old world charm. A behind the scenes look will also be featured on the Fine Living Network, January 26th, showing the trials and tribulations of the stunning transformation. Check out many more images of the townhouse at veranda.com.
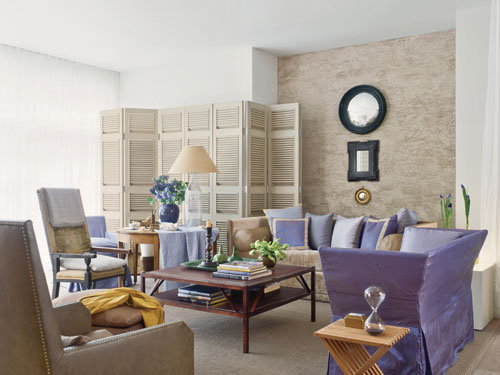
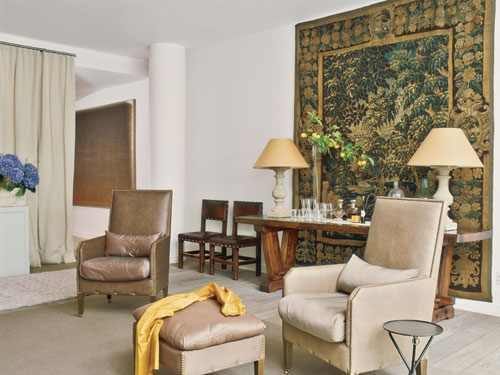
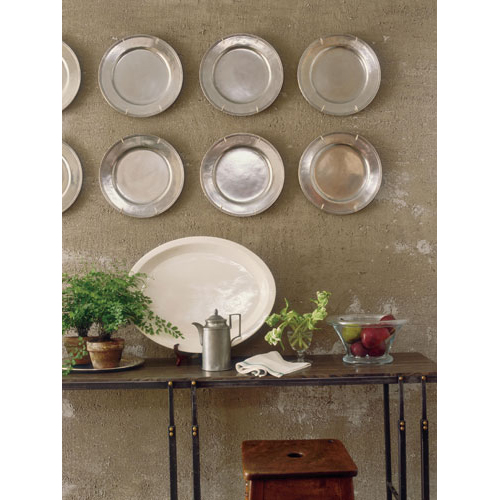
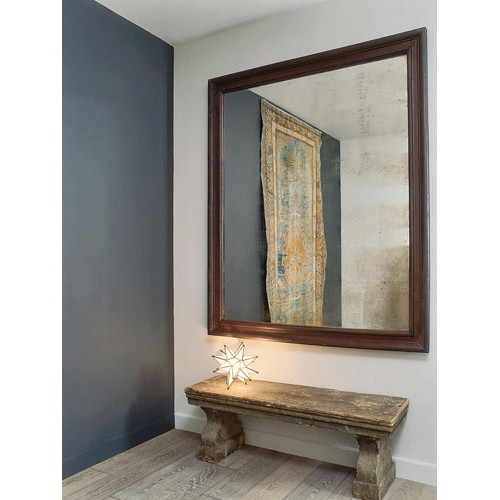
By Rosie D’Argenzio, Design & Architecture, Interior Design | Comment (1)
November 17th, 2009
One of our favorite designers, Los Angeles based Barbara Barry, has recently been published in Veranda for a stunning American style farmhouse she created in Jackson Hole with architect Peter Block.
Block constructed a clean aesthetic for the home inspired by traditional Shaker design and Barry provided casual yet refined interiors. Muted hues and a sophisticated palette blend seamlessly with the architecture, which pays homage to the stunning Tetons surrounding the home.
Pour yourself a cup of hot cocoa and peruse the impressive photography and design.
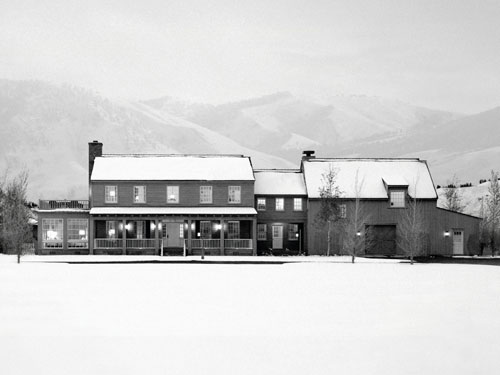
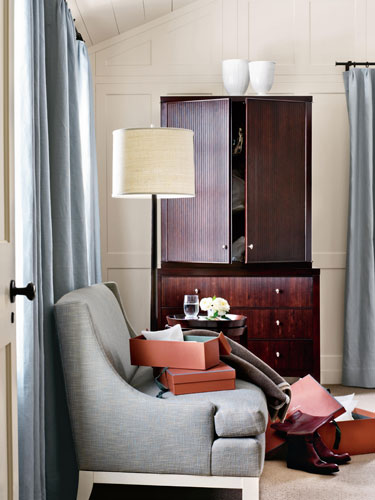
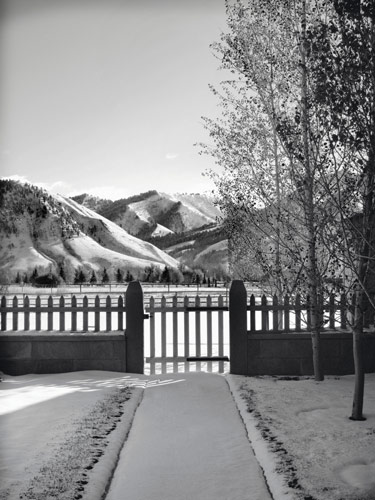
By Rosie D’Argenzio, Design & Architecture, Interior Design, Photography | Comments Off
October 26th, 2009
Whether we realize it or not, we are all affected by our spaces – be it out of admiration, inspiration or even transformation. For those wanting to take a trip down a beautifully composed and well lit memory lane, check out Architectural Photography: 1860s to Present, currently showing at the Carrie Haddad Gallery in NYC.
With masters such as Ansel Adams, Brassai, Julius Shulman, Laura Resen, Henry Wessel and many others on display, this exhibit – running through November 29th – is a stunning history lesson that proves that looking back only helps us move forward.
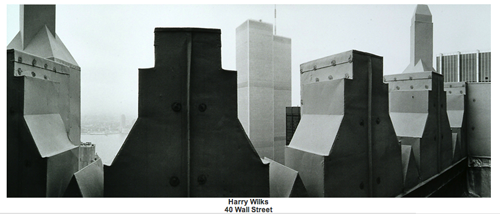
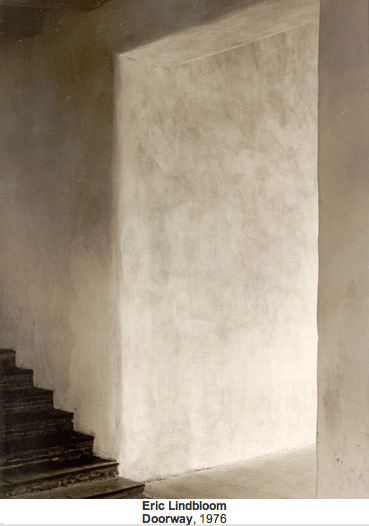
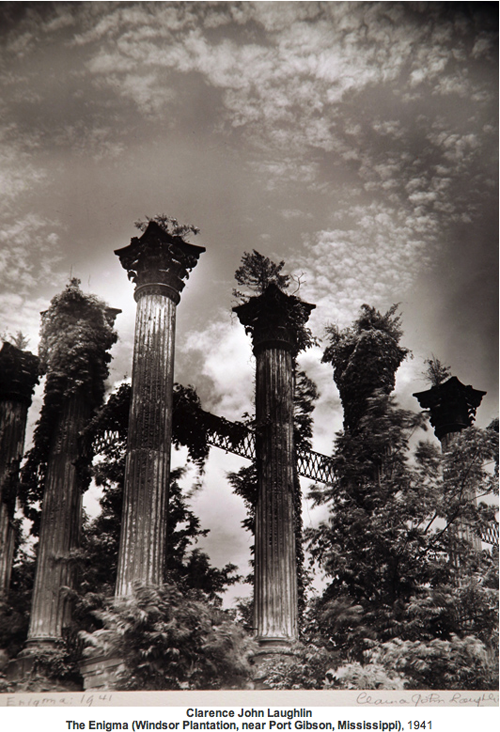
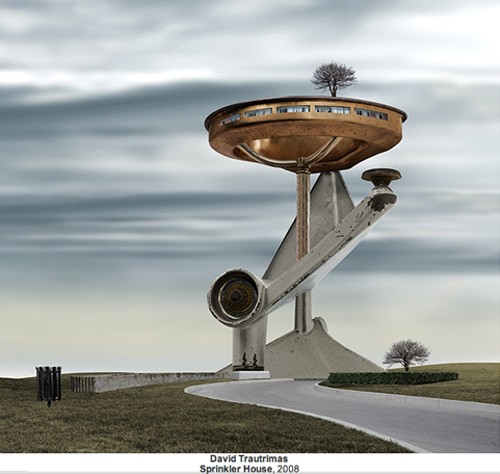
(All images from the Carrie Haddad Gallery website.)
Art, By Rosie D’Argenzio, Design & Architecture, Photography | Comment (1)
September 3rd, 2009
FlatFlat is an online games portal for mobile phones, developed by NHN Japan Corporation and designed by SAKO Architects. SAKO provided the interior design for FlatFlat, which is located at the center of Harajuku, Tokyo. The concept behind this contemporary games portal was focused on incorporating both organic and inorganic principles while representing Harajuku’s very modern society. The organic aspect of the design is found in the curved lines that create the cave-like appearance of the space. The inorganic design characteristics were achieved through the incorporation of bright white walls. The overtly white space generates a feeling of expansion and is accented by the neon lighting and mortar floor to stimulate the curiosity of the visitors by subtly leading them to the inner parts of the narrow spaces.
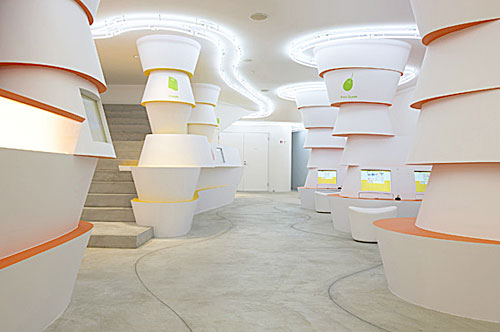
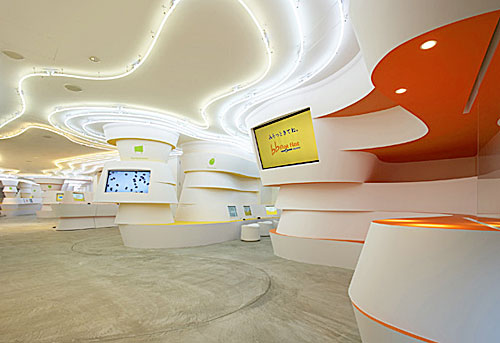
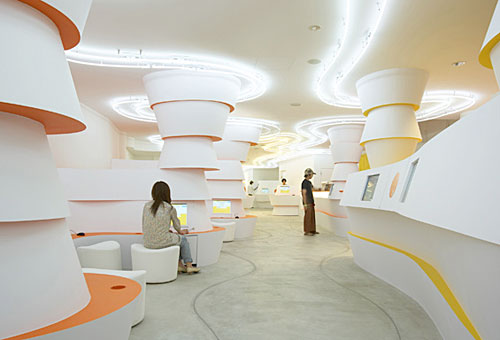
Design, Design & Architecture, Interior Design | Comments Off
August 25th, 2009
In 1906 now famed Architect and urban planner, Daniel Burnham, created the first comprehensive plan of controlled growth in an American city. That American city, being the Chicago, is now celebrating Burnham’s Plan of Chicago centennial with one of perhaps the coolest instillations we have come across.
For the celebration, one of our favorite architects, Zaha Hadid, created a grand pavilion, which expands on Burnham’s past vision. Burnham Pavilion, which recently opened in Millennium Park, is composed of an intricate curved aluminum structure with fabric skins tightly zipped around the metal frame to create the curvilinear shape. An interior skin also serves as the screen for a video instillation by Thomas Gray that explores Chicago’s past and future.
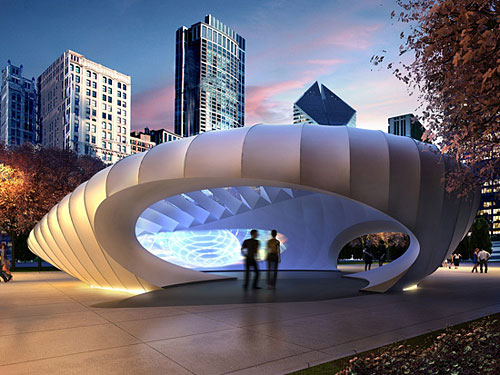
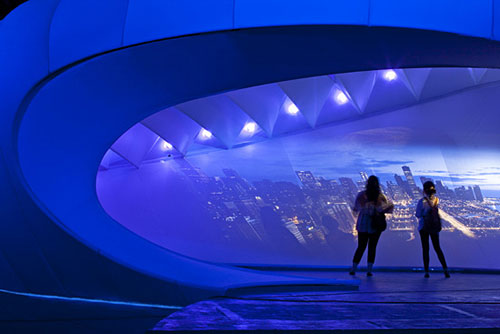
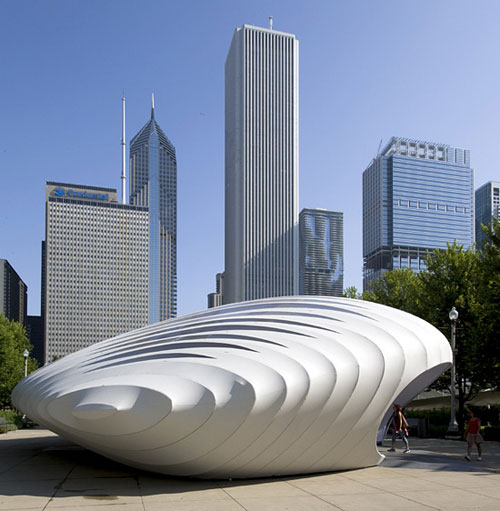
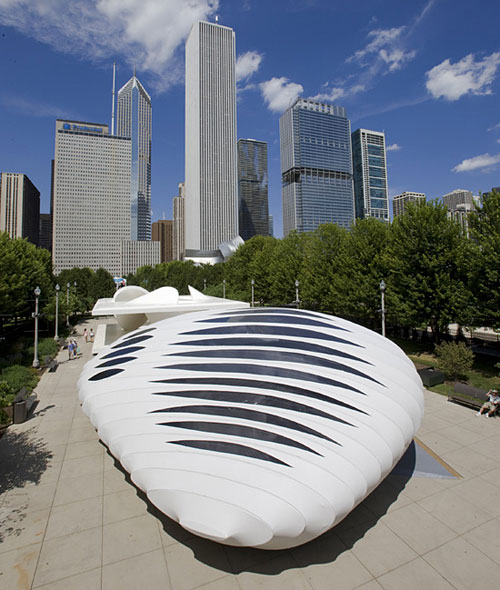
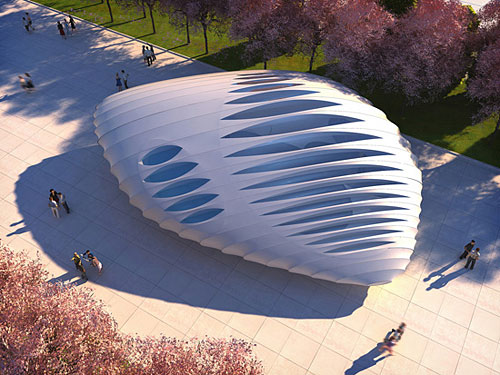
A city known for its progressive cultural ethos and stunning architecture shows no sign of slowing down. If you are in the area visit the pavilions and let us know what you think !
The Burnham Pavilions will be open and free to the public in Millennium Park through October 31, 2009
Images courtesy of Zaha Hadid Architects © Michelle Litvin and www.designboom.com
By Rosie D’Argenzio, Design & Architecture, Installation | Comments Off
































